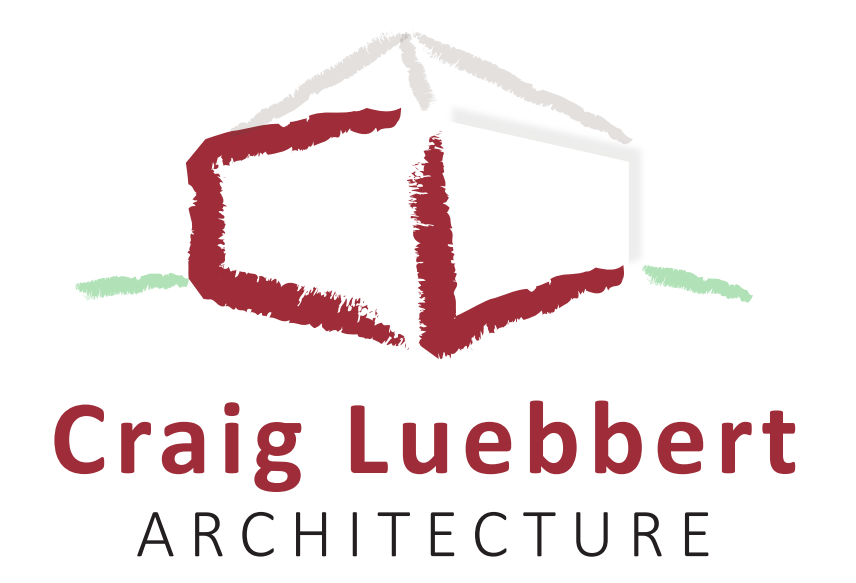Read Through Practical Architectural Advice
Costly Mistakes To Avoid
- Designing for today. Try to envision what’s in your long-term future and design to accommodate them now so you don’t have to pay excessive costs later. Are you going to want to work out of your house someday? How many children will you have? Are there health issues with family members that may impact your daily life?
- Getting your wires crossed. Technology is becoming a bigger part of everyone’s everyday life. What kind of wired connections do you need in your house to accommodate Internet use, gaming, entertainment, and perhaps even e-commerce?
- Buying cheap windows. Energy costs continue to soar and good-quality windows will significantly reduce your utility bills for years to come.
- Designing by committee. Everyone has an opinion, but too many opinions can confuse the process and cause you to lose focus on priority items. It can also cause multiple changes that drive design costs needlessly higher.
- Scrimping on the foundation. Insist on a 10” foundation on 12 O.C. in both directions for added strength. Also, be sure your foundation has drain tile on both the inside and outside of the footing. It’s a very inexpensive and effective way to give your house additional protection against moisture.
- Raising ceilings without considering staircases. A 9’ ceiling is a cost-efficient way to create the illusion of more space, but be careful – it adds two risers to your staircase. That means your staircase will consume more floor space that might crowd the lower landing and interfere with door swings and traffic flow.
10 Money-Saving Tips
- Use an architect. The money you think you might save by doing it yourself will quickly disappear when the construction process runs astray and you have to pay for “fixes.”
- Budget according to your needs and wants. Prioritize them and make your decisions accordingly.
- Take advantage of economies of construction. For example, common plumbing walls for kitchen, bathrooms, and laundry rooms.
- Don’t sacrifice the quality of construction for size. Life cycle costs will be substantially lower if the higher quality of certain products is chosen over additional space. The architect can master plan your home to allow for future additions when additional money is available.
- Plan for accessibility needs. Planning now can save you money on renovations later. Even if you are young and healthy now, the day may come when you are a primary caretaker for a family member who has mobility issues. Kitchen and bathroom size, location, and arrangement can do a lot to make a disabled person, and their caretaker’s, life much easier.
- Look to the future. Again, planning now can save you money on renovation later. Is there someone in your family that may have to move in with you in the future? While you want to keep your toddler under your watchful eye right now, down the road, you’ll probably be glad to have a finished basement where they can disappear for a while.
- Make the most of space. In many homes, the space above the garage can easily and inexpensively be converted into a large walk-in closet or play area. Please be aware that building codes do not permit heating and cool vents to penetrate garage areas, so these rooms tend to be warm in the summer and cool in the winter.
- Finishing a basement is a great way to add livable space to your home because the cost per square foot is a fraction of the cost compared to the rest of the house. Be aware though that it doesn’t add as much to the appraised value of your home if the entry to the basement is through the garage. It needs to be from the main part of the house.
- Build up, not out. It is more economical to build up than out. In other words, a two-story with a basement is much less expensive than a sprawling ranch with the same square footage.
- Make good window decisions. You can save yourself a lot in utility bills over the years. First, don’t go cheap. You get what you pay for. Stay away from putting large spans of glass facing North or Northeast due to cold winter winds. In general, orient the house with its long axis in an East/West direction to optimize nature’s ability for cooling.
Site Considerations
- Avoid a flat site with little drainage, especially if a finished basement is desired. Sloped sites offer better drainage and more protection from water entering a basement.
- Avoid having large glassed-in areas facing North or Northeast due to cold Winter North winds.
- Avoid placing driveways on the North side of the house unless you enjoy the exercise you get from shoveling snow. Allow the sun to melt as much snow as possible.
- Take advantage of solar heating in winter where possible by placing glass and appropriate living space behind it.
- In summer, overhangs can shield the sun from the intense heat that is undesirable. In general, orient the house with its long axis in an East-West direction to optimize nature’s ability for heating and cooling.
- Consider where future construction will take place when placing your windows. A good view of the lake today could turn into a good view of the newest strip mall.
